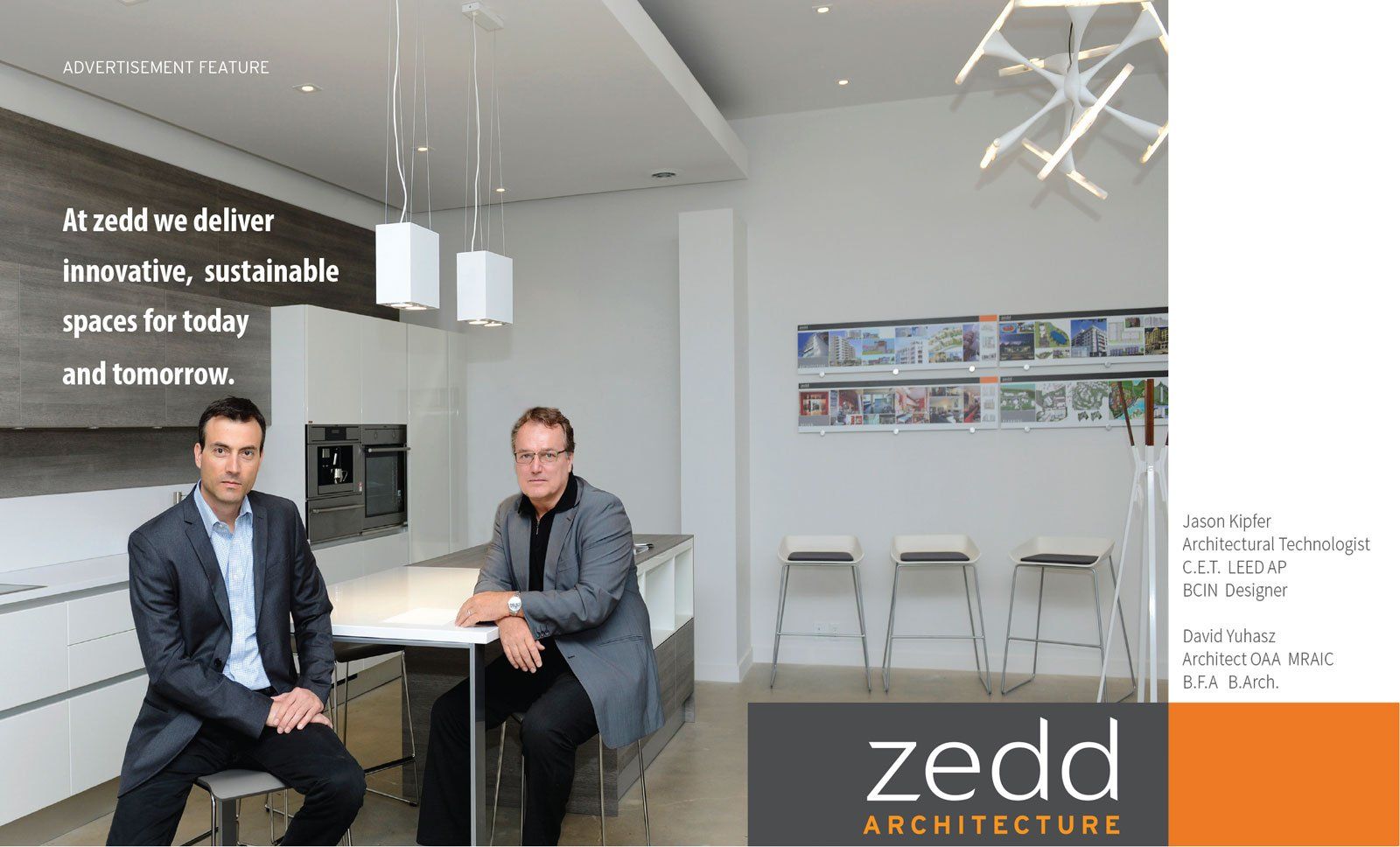Zedd News
Zedd provides Architecture, Design and Planning (A D P) services. Think of us as a partner, that will address the specific needs of your project to provide innovative, sustainable and smart solutions that add value and protect your investment.
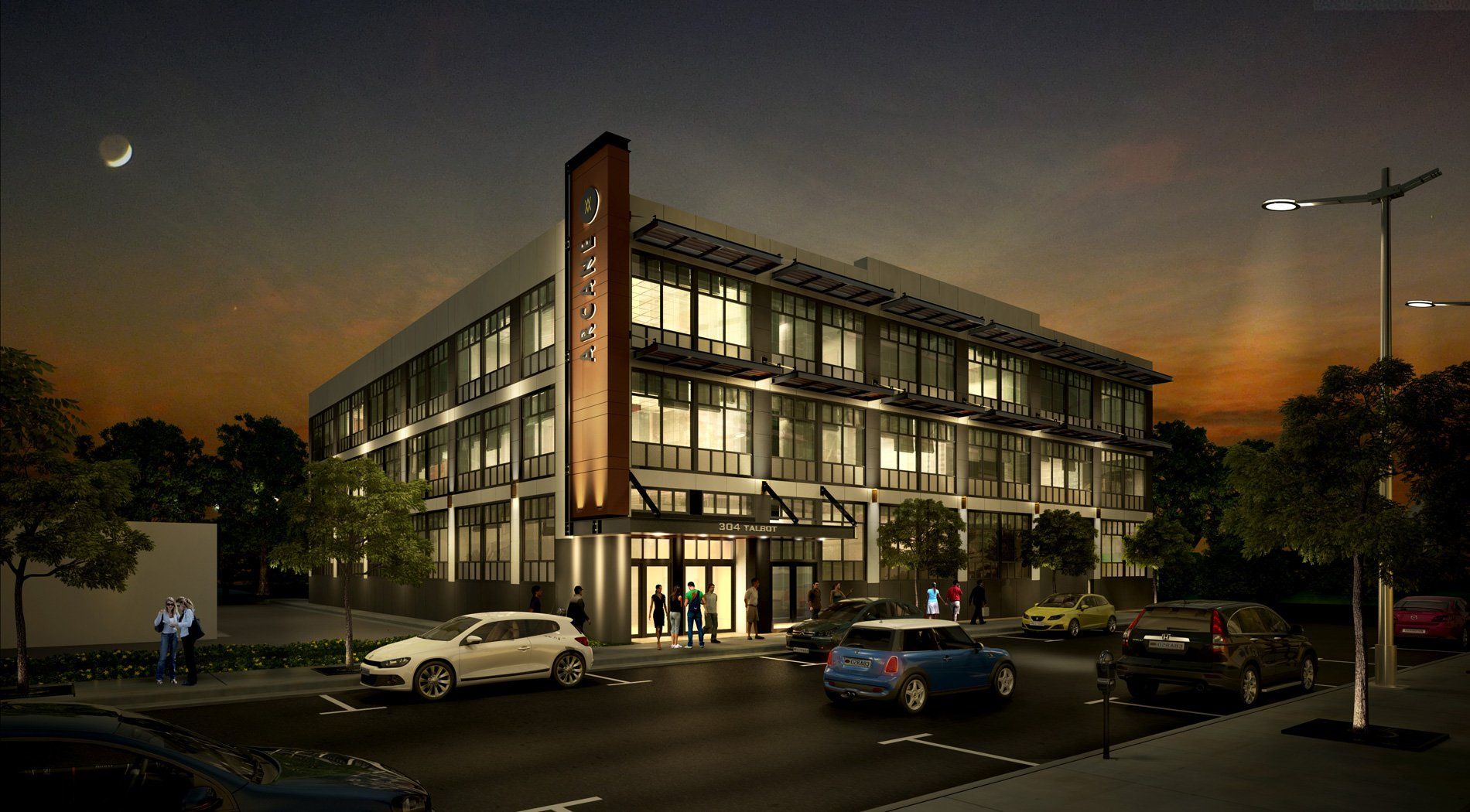
David Yuhasz and Jason Kipfer of Zedd Architecture found themselves on what must have been the coldest day of the year inside the concrete cube of 304 Talbot Street, flashlights in hand, literally measuring it's potential. Selected by York Developments, Zedd was to take this gritty concrete bunker and former storage facility and transform it to an industrial chic office building for London‘s burgeoning tech community....and get it done yesterday. It was the Family Day, long weekend. Zedd Architecture is a relatively new player in London’s design and architecture scene. Having taken up space in SoHo across from the Roundhouse on Horton Street in their own version of the Cube (with space carved from a former fish market warehouse) they, like many creative companies and the people they employ, gravitate and thrive in unique transformed spaces with high ceilings and abundant light. Flash to the present and 304 Talbot, now known as The Cube, is nearing completion and about to house the digital media company, Arcane. The Cube is a prime example of adaptive reuse of an outdated building and zedd architecture is pleased to have been selected as the architectural designers for the project and part of the team for this successful transformation.

Zedd Architecture is happy to announce the hiring of Max Sim in the full-time position of Intermediate Architectural Technologist. Max is a Graduate of the Architectural Technology program at Georgian College in Barrie, has a Certificate of Green Architecture from Algonquin College in Ottawa and has a small building BCIN. Max is an ongoing member of the RAIC Syllabus program working towards a Diploma of Architecture. Max has no free time, but if he did he would spend it with his wife getting to know his new home in London. We're glad he made the move from Ottawa and welcome him to Zedd!
Intermediate Architectural Technologist zedd architecture is passionate about providing high quality design. We believe that great design inspires and we can help our communities thrive economically, socially and culturally, one building at a time. zedd is a local practice with significant experience in residential, commercial and hospitality type projects. We are seeking a career minded architectural professional for the immediate, full-time position of intermediate architectural technologist. Duties & Responsibilities The ideal candidate will be self-motivated, resourceful and adept at participating in the various roles and responsibilities within an architectural practice that are required to deliver projects from initial concept through construction documents and contract admin. Minimum Skills, Qualifications & Experience Diploma in Architectural Technology 3-5 years of experience in professional Architect’s office with a diversified range of project types Must be proficient in Revit Must have thorough knowledge of the OBC Familiarity with building systems and construction methods Fluent in English with excellent interpersonal skills, both written and verbal Ability to work in small team and multi-task with a variety of clients Drivers License with ability to travel to job sites on occasion Advantages Familiarity with city approval process including urban design and zoning requirements, site plan approval and building permit process Experience in creating company templates and Revit families Experience in Revit file sharing over a WAN Achievement of professional credentials will be taken into account; LEED AP, BCIN, Member of AATO, etc. Preference given to local applicants zedd architecture prides itself in providing exceptional service to our clientele and design excellence at any scale . We are seeking a candidate that shares these values and is looking to grow with us. Check us out at www.zeddarchitecture.com Please forward resumes and cover letter by email only to info@zeddarchitecture.com with “Intermediate Technologist” in the subject line. We thank all applicants for their interest but will only be contacting those selected for an interview. All applications will be treated in confidence.
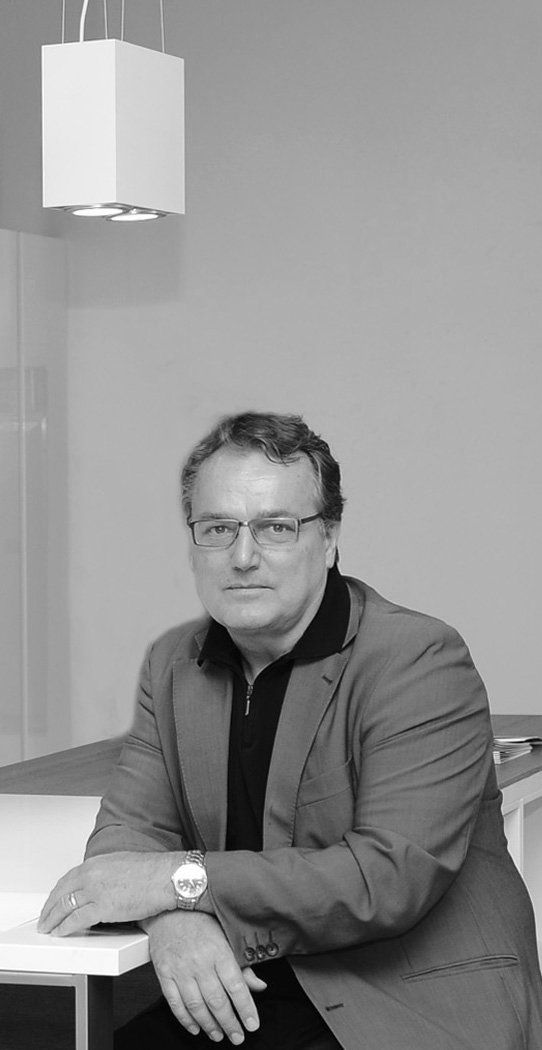
zedd architecture is pleased to announce that Partner - David Yuhasz has been appointed to both the City of London Urban Design Peer Review Panel for the position of Design Professional (Senior Architect) and the LHAC, London Housing Advisory Commitee. The UDPRP provides experienced observations, opinions and input on selected planning and development applications throughout the City of London. The Panel consists of professionals in a range of disciplines including Architects, Planners, Urban Designers and Landscape Architects. The Panel's recommendations are forwarded to Planning and Development Staff for consideration and reference for Staff recommendations in the Planning process. Yuhasz will serve a two-year tenure, ending December 2017. The London Housing Advisory Committee reports to the Municipal Council, through the Community and Protective Services Committee. The London Housing Advisory Committee serves as a resource, information gathering and advisory body to the Municipal Council on matters pertaining to housing in the City of London.
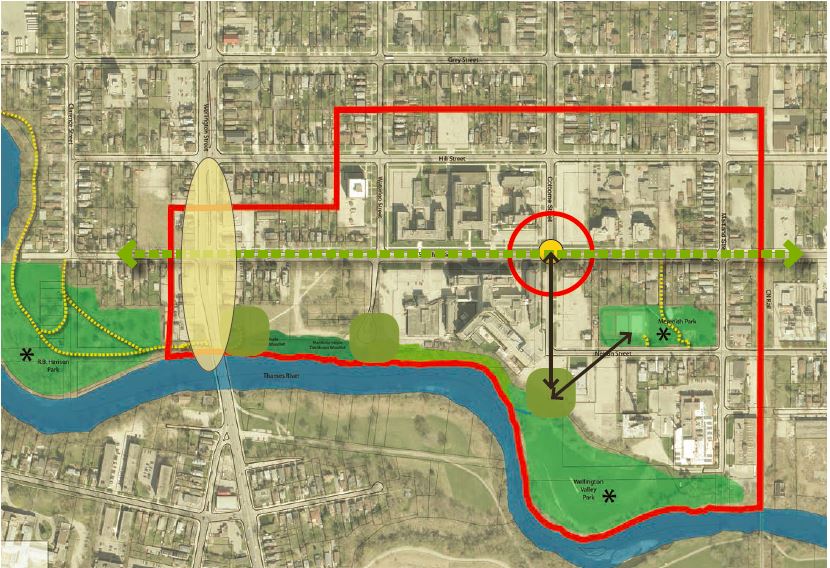
On Wednesday October 22nd, the city of London’s planning department released its request for “expressions of interest” from developers for the site in the SoHo neighbourhood, the area south of Horton St. and east of Wellington Rd. north of the river. Developers have until Dec. 18 to show their interest. Planners see the site’s redevelopment as a way to revitalize the neighbourhood, boost nearby downtown by increasing the number of core-area residents, and enhance a key piece of riverfront. Zedd architecture is located in SoHo at the doorstep to this exciting development and we have a wide spectrum of experience in many building typologies in local, regional and various international locations for residential projects, commercial retail/office buildings and adaptive reuse of existing structures. We invite interested developers to contact usto see how we can help deliver this compelling vision. See the London Free Press article here. Interested parties should visit the City's web page here.

Over the last two years, thousands of Londoners participated in the ReThink London process - a widespread community discussion which, at its core, focused on the fundamental question “what kind of city do we want to live in 20 years from now? The result is the London Plan. The London Plan is currently a 'draft' version of the next Official Plan which council is considering. It is a 20 year plan that sets out the vision, principles, priorities, strategies, policies and directions for London to the year 2035. It goes beyond being a land-use document and considers many things such as: demographics, managing the cost of growth, London's economy, transportation, affordability challenges, climate change, managing of farmland and more. Some interesting stats: The city’s population will grow by over 77,000 people and our employment will grow by 43,000 net new jobs between 2015 and 2035. The costs of growth associated with a compact form of development over the next 50 years could cost us $2.7 billion less than accommodating the same population growth in a spread configuration. 1-in-3 Londoners will be 55 years old or more by 2035. Within North America, the ‘Millenials’ age group (born between 1980 and 2000) is similar in size or larger than the “Baby Boomers”. Their interests and demands are different than those of the ‘Boomers’. The city needs to address their needs in order to attract and retain them. About one-in-five Londoners are “new Canadians” and London’s population speaks about 100 different languages combined. Through the ReThink London process, Londoners told us repeatedly that transportation is a critical issue that must be addressed in our future. A 2014 study by the Urban Land Institute and PricewaterhouseCoopers stated that “…the population has clearly shown a desire to move back to the urban core”. Only 5% of the Canadian land mass is classified as prime agricultural land. And, only 0.5% is classified as Class 1 Agricultural Land. However, in London, this rare Class 1 Agricultural Land is prevalent, with the majority of our agricultural land considered to be Class 1. This Plan is important for the City and its future and you still have a chance to get involved. Planners have asked for all comments to be submitted by mid-November 2014 for consideration but will receive them up to the statutory public participation meeting which is anticipated for March 2015. View the London Plan online at: www.thelondonplan.ca Download the full PDF version here . Contact Heather McNeely, Senior Planner at 519-661-2500 ext. 5074, hmcneely@london.ca Email: ReThink@London.ca | Twitter: @ReThinkLdn | Facebook: ReThink London
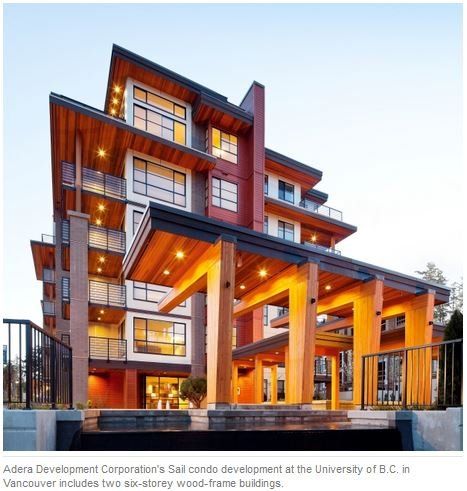
Ministry of Municipal Affairs and Housing Province of Ontario Allowing Wood Frame Buildings Up To Six Storeys Ontario is introducing safer, more flexible and affordable design options for the construction of wood frame buildings. Through changes to the Ontario Building Code, wood frame buildings can now be built up to six storeys high, raising the limit from four storeys. The changes give builders a safe option that can help make building a home more affordable and support more attractive, pedestrian-oriented buildings that enhance streetscapes while continuing to protect the safety of residents and firefighters. New safety requirements for wood frame buildings that include building stairwells with non-combustible materials and roofs that are combustion resistant now make Ontario's regulations the most rigorous in Canada.
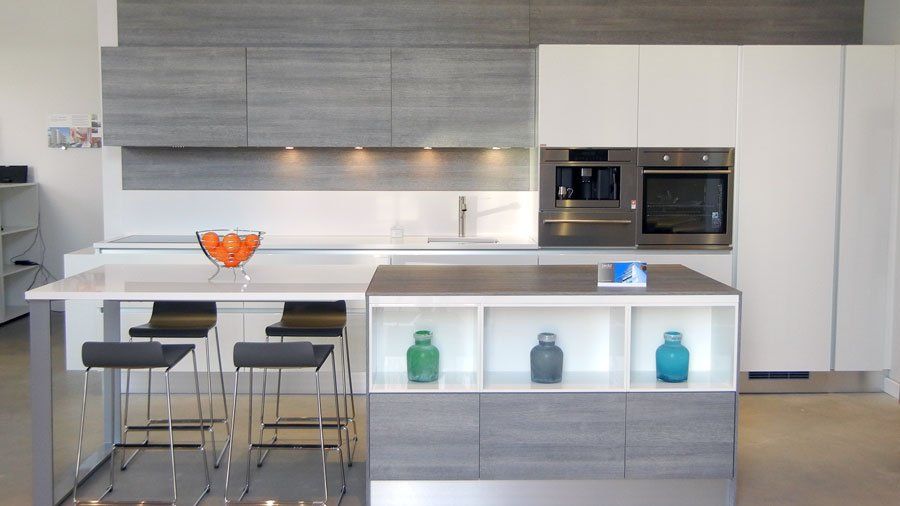
There are many benefits to hiring an architect. Aside from being able to drop lines to your friends like, "My architect is taking care of that for me", or"Excuse me while I take this call from my architect", an architect brings many advantages to ensure a successful project; they will: 1. Assess your projects needs and help you set a viable and realistic budget 2. Help you define and create what you want to build 3. Ensure you receive the highest level of design and professionalism 4. Guide you through the planning and permit process 5. Manage consultants such as surveyors and engineers 6. Obtain competitive quotes for the work 7. Monitor the budget so you don’t overpay 8. Create value for your investment 9. Inspect the work right through the construction period 10. Ensure the quality and level of finishes you expect 11. Help mitigate cost overruns and advise on extras 12. Manage the entire design and construction process 13. Fully coordinate the work of the extended design team 14. Advocate for you ensuring your best interests are served 15. Authorize payments to ensure proper accounting If those reasons aren't enough to consider using an architect, consider this: architect's offices are often really nice places to visit. You'll also get a preview into their creativity and persona expressed in their daily surroundings. It's where I like to hang out! That's a pretty high-level overview of what can be a very complex and multi-faceted process, but if you're considering a new investment in land and property or trying to maximize a current investment, we are here to answer your questions. Please feel free to contact us. (Did I mention that we have great espresso?)
