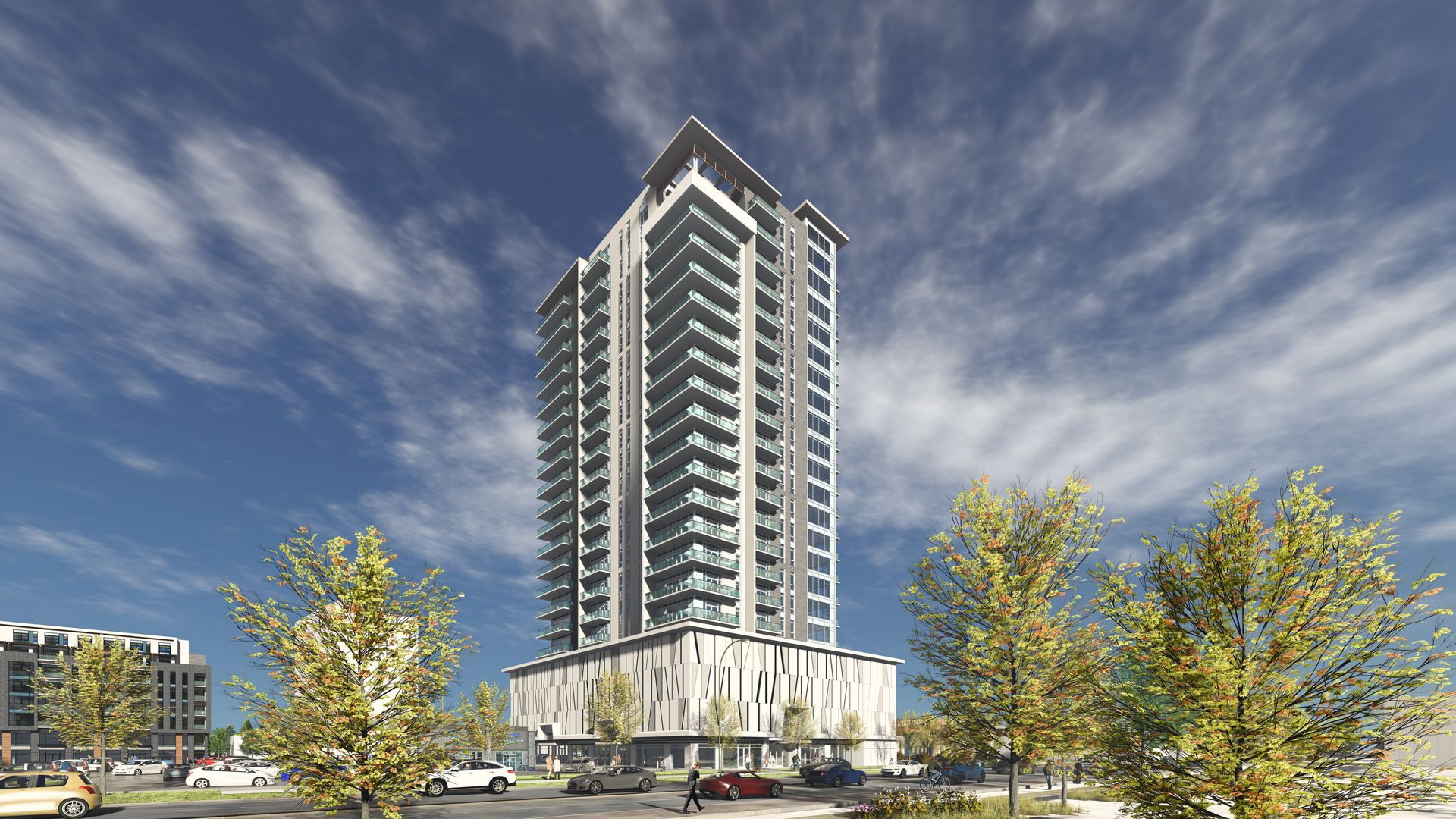Hyland Center Phase 2

Hyland Center Phase 2, London, Ontario
High-Rise Apartments
Located in the designated transit village, this project is the second residential tower development anticipated for this site at 1737 Richmond St as part of the Masonville Secondary Plan. The project contains 160 residential units with ground floor retail and two levels of parking below grade and three levels of parking above grade that provides a podium base for the project. As the podium is for parking only the opportunity is taken to clad the façade in decorative panels with led lighting as a visual art component for the development elevating the big box store nature of the surrounding context.


