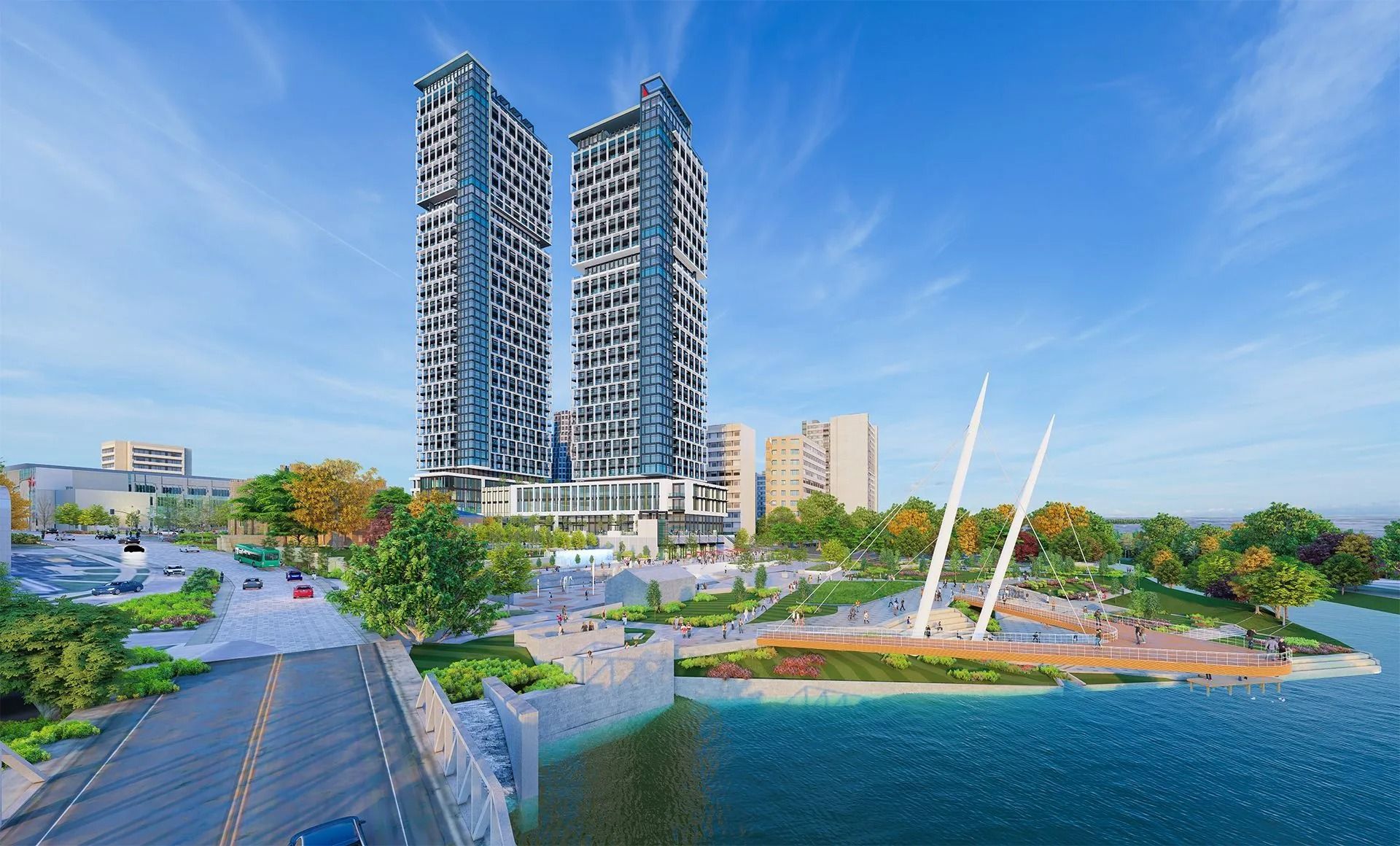50 King St.

50 King Street, London, Ontario
High-Rise Commercial Office and Apartments
The 50 King Street location is seen as part of a larger site that includes the courthouse and jail buildings extending from Ridout Street down to the Thames River. The area, locally known as ‘The Forks’, was originally called ‘La Tranche’ by the early French explorers and missionaries and ‘Deshkan Ziibi’, meaning ‘Antler River’ by the Anishinaabek people before that. 50 King Street also encompasses the area where the Middlesex-London Health Unit building stood from 1959 until its recent demolition.


