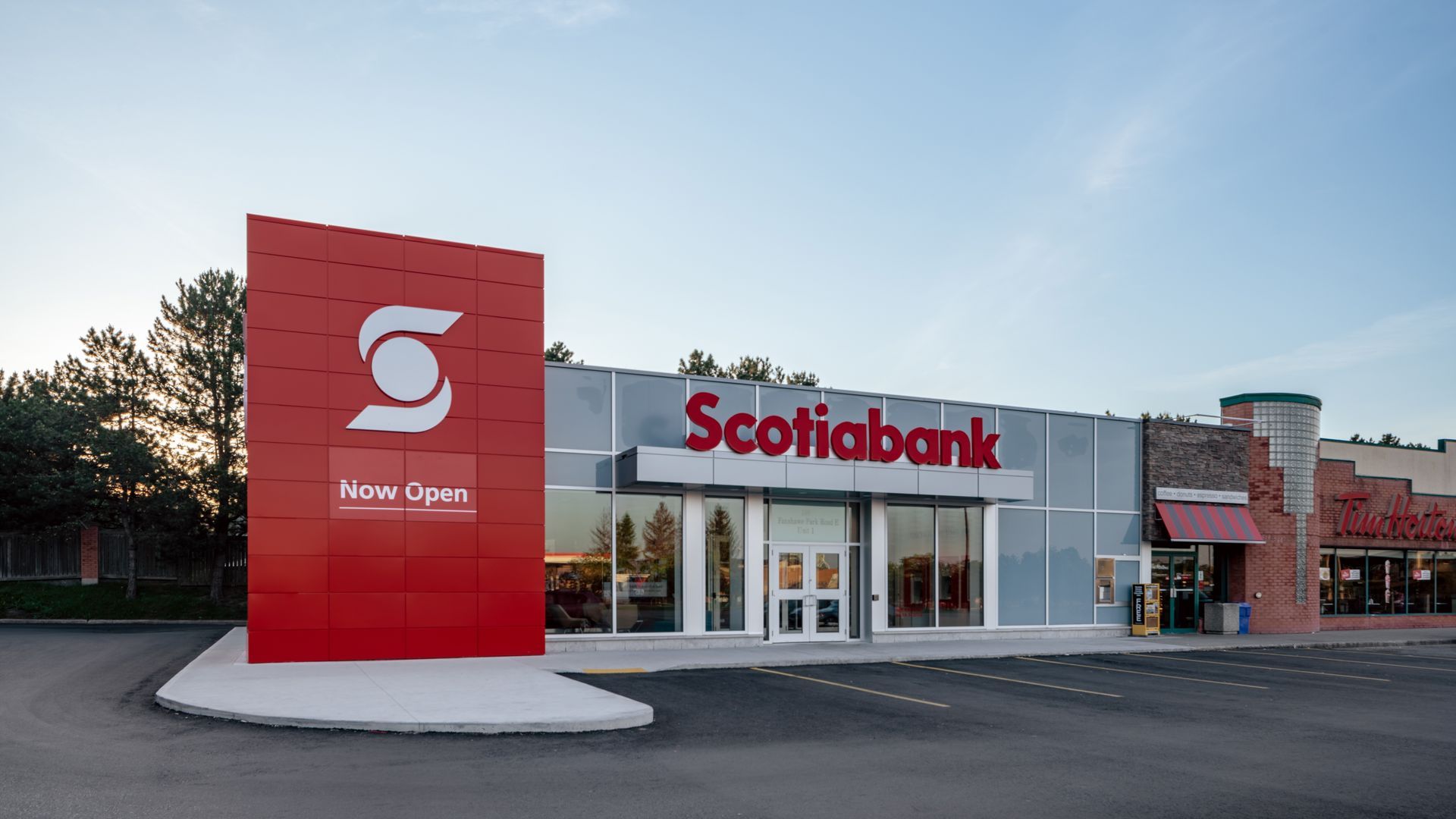
Scotia Bank, London, Ontario
Commercial, Adaptive Reuse
This project involved a substantial façade renovation and internal demolition and re-fi t for a commercial realtor’s new anchor tenant in this highly visible north end strip mall location. For many years this location only had a drive through self serve banking kiosk. Seeing the growth of the area, Scotia Bank found themselves underrepresented in this part of the city leading them to seek the opportunity for a strong visual and commercial presence. The challenge was in addressing the corporate identity requirements and the coordination of the head office interior constructor’s program with the client’s exterior general contractor. Working with the bank’s corporate guidelines we provided several design options resulting in a new thin brick cladding, large glazed openings with frosted spandrel panels, vivid red aluminum ACM panel, and matching identifying signage attaining the goal for a contemporary solution upgrade to this former Pizza Hut restaurant.
- Size: 7,000 sq (Gross Area)
- Conversion of an established pizza chain restaurant to a high end commercial banking facility
- Contemporary aesthetic with modern materials
- Upgraded exterior insulation and assembly
- Adaptive reuse


